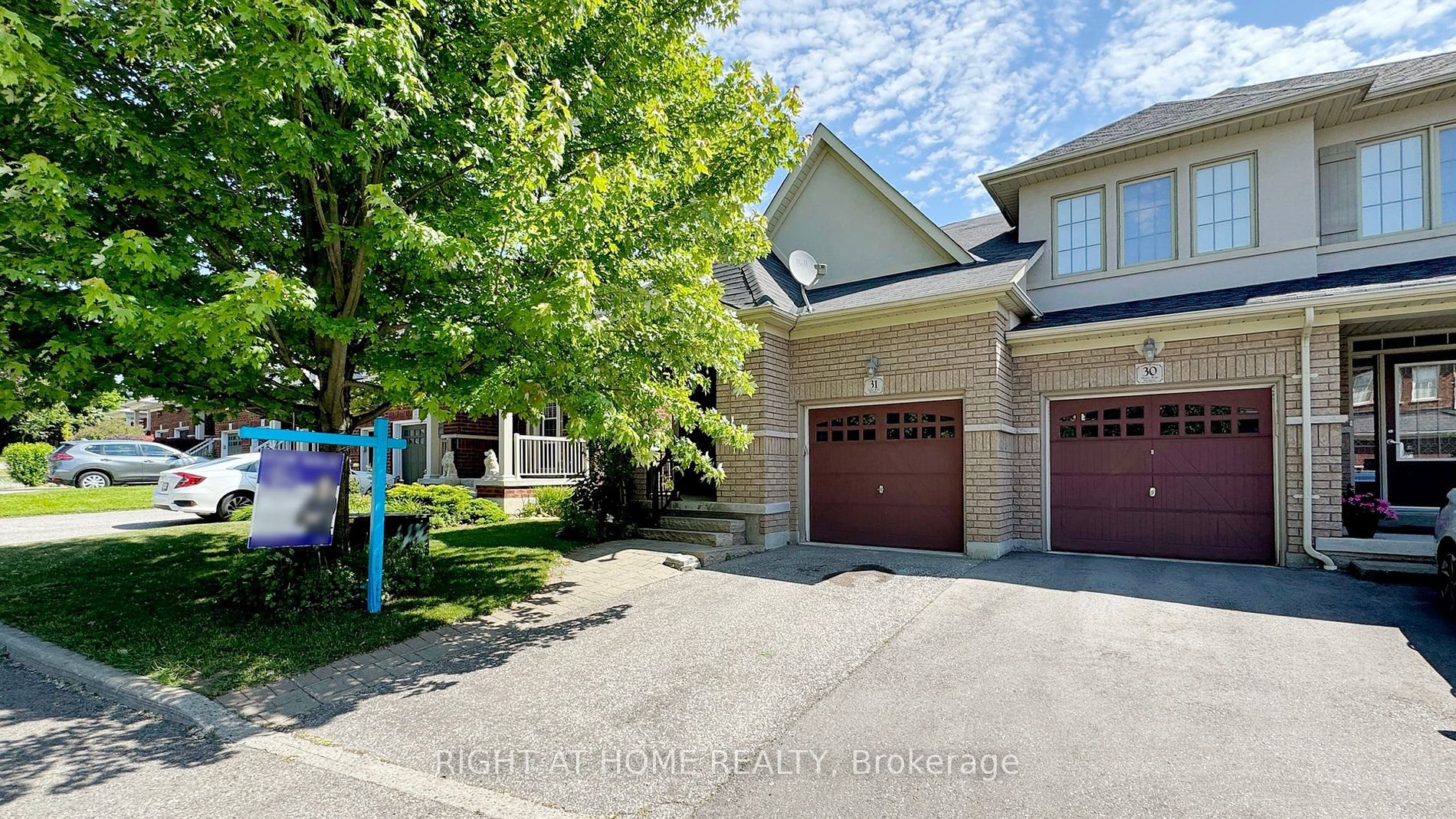
715 Grandview St N (Rossland Rd & Grandview St N)
Price: $3,000/Monthly
Status: For Rent/Lease
MLS®#: E8238576
- Community:Pinecrest
- City:Oshawa
- Type:Condominium
- Style:Condo Townhouse (Bungalow)
- Beds:1+2
- Bath:3
- Size:1000-1199 Sq Ft
- Basement:Finished (W/O)
- Garage:Attached
Features:
- InteriorFireplace
- ExteriorBrick
- HeatingForced Air, Gas
- Sewer/Water SystemsWater Included
- Extra FeaturesFurnished
- CaveatsApplication Required, Deposit Required, Credit Check, Employment Letter, Lease Agreement, References Required
Listing Contracted With: RIGHT AT HOME REALTY
Description
Practical End unit townhome in the most desirable family friendly neighbourhood of Pinecrest in Oshawa. *Private pocket- Safe for kids* Steps to School bus stops * Enjoy the WO lower level backing to a heavenly ravine . Large Primary Bedroom With An Ensuite 3Pc Bath located on the main floor*Have the entire house for your self*Steps Away From Harmony Valley Conservation Area, Schools, Parks, Restaurants, Entertainment, Shopping and all Amenities! Go Transit,410, 407. Maintenance Fee covers HWT, Water , Exterior maintenance fee , Visitor parking , Garbage collection and Snow removal [Paid by landlord ]
Highlights
Fridge, Stove, Dishwasher, Microwave, Washer, Dryer, Garage Door Opener And Remote, Convenient Access To Garage From Home. Security Camera, Existing window coverings and light fixtures
Want to learn more about 715 Grandview St N (Rossland Rd & Grandview St N)?

Bruno Cocomello Real Estate Broker
Right at Home Realty Inc., Brokerage
Make The Right Move !
Rooms
Real Estate Websites by Web4Realty
https://web4realty.com/
